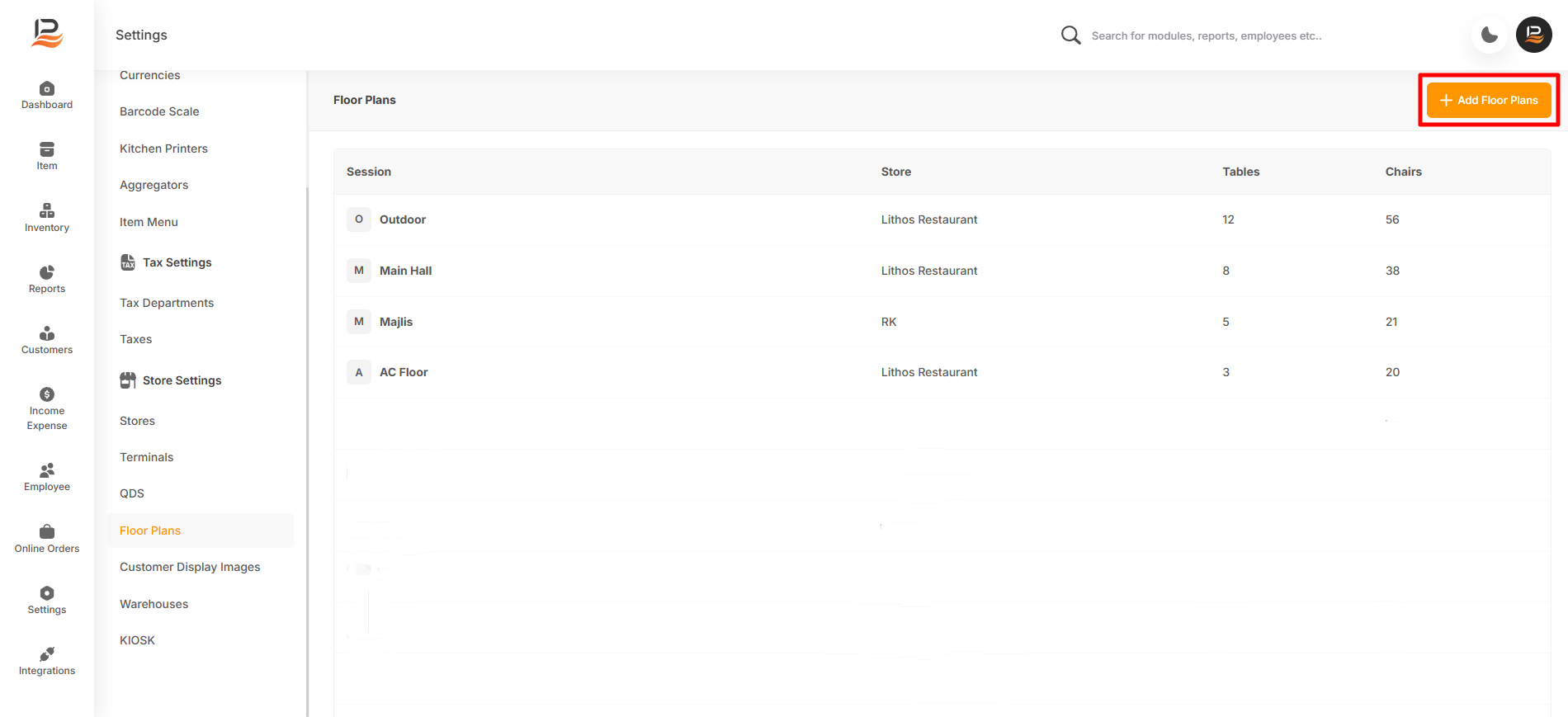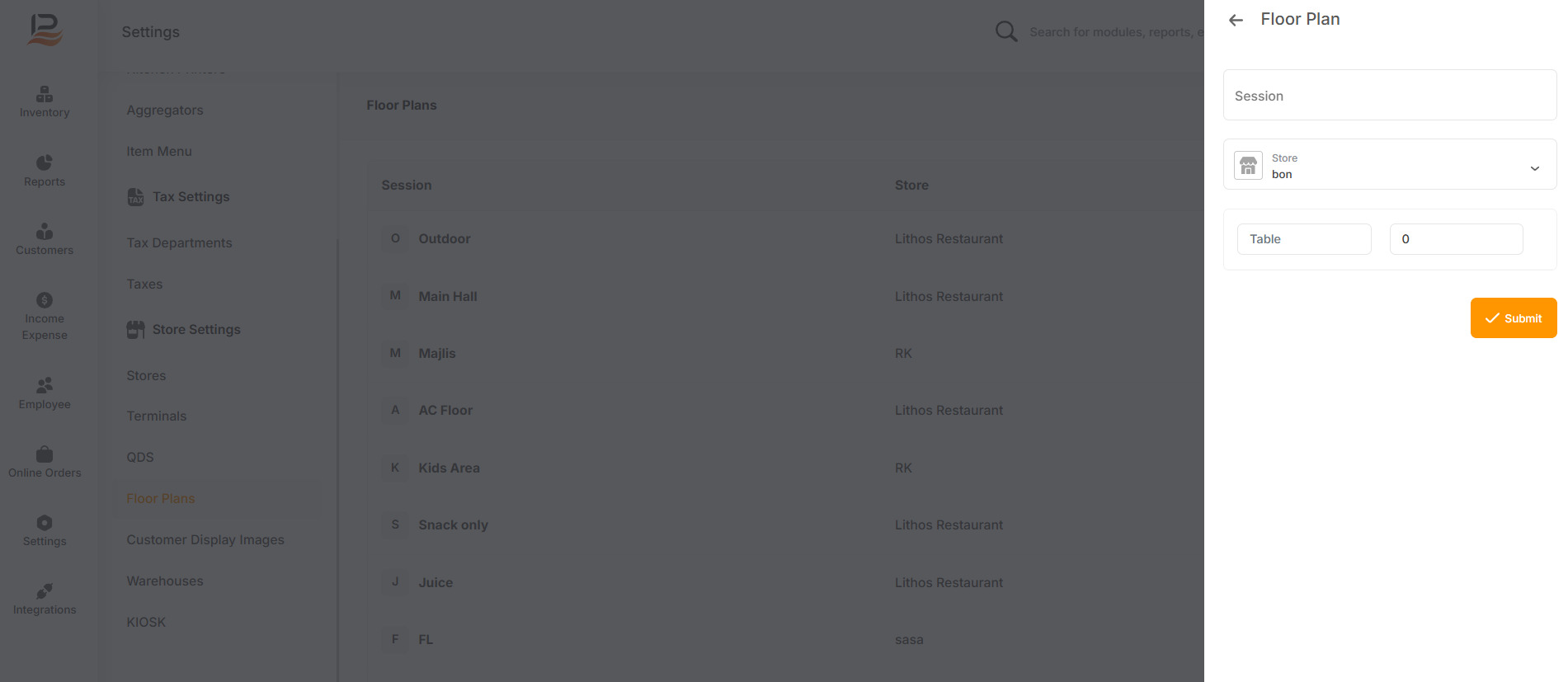Floor Plans
A floor plan in a restaurant is the arrangement of tables and areas. Efficiently managing your restaurant's seating layout is crucial for smooth operations. The floor plan feature allows you to digitally replicate your restaurant's seating arrangement, enabling you to track table occupancy, manage orders, and improve overall efficiency.
Additionally, this feature allows you to apply additional charges for special areas or premium seating, if available.
While billing an order, you can assign it to a specific table, allowing you to save the order to that table. You can later reopen the order to add or remove items as needed. Additionally, tables can be merged based on requirements.
To set up Floor Plans
-
Go to settings in the back office and navigate to the Floor Plans.
-
Click on the ‘+Add Floor Plans’ then enter the Floor/Area/Hall name in the Sessions column.
-
Enter the Session name
-
Select your store
-
Enter a table name and specify the number of guests to be seated at the table
-
Just click outside any box to add the next table.
-
Similarly, Add all the tables and click submit to save the Floor Plan.
Note:
You can open the saved floor plans and edit/deactivate any tables
Connect with us to know more
To learn more about it feel free to book a meeting with our team


 LithosPOS
LithosPOS
